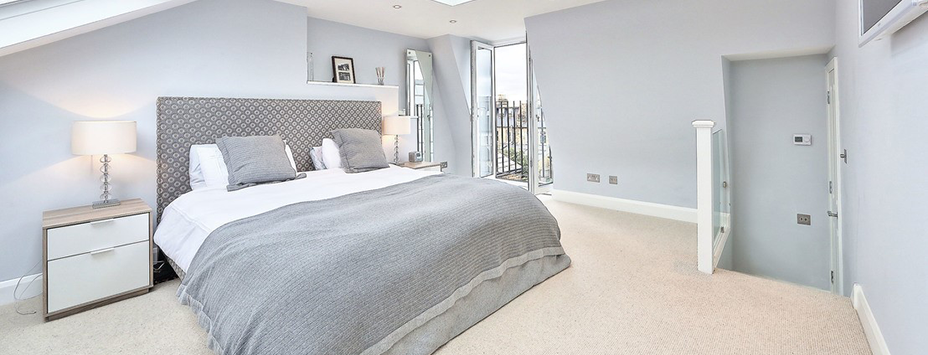Process
Our Process
During our 900 plus loft conversions, we have perfected the process. The process is similar for all types of attic reconstructions.
What our process means to you
Your loft conversion will be completed quickly and to the highest standards
We take care of planning permission, building regulations and party wall agreements
Your plans will be approved quickly
Prevents delays and mishaps
Ensures the highest standards of health and safety are met
Our process in a nutshell
We won’t baffle you with building terms and technical jargon. Here’s a brief rundown on our process. We are happy to answer your questions.
Free consultation and quote
We visit you at a convenient time for a free consultation and quote. You tell us about your vision and your family’s lifestyle. We listen to your needs and take a look around. Together we come up with a solution that meets your needs.
You are invited to look at our gallery of success stories. We welcome you to contact previous customers for references on our work.
Planning and design
For your protection and peace of mind we issue a transparent contract.
The payment schedule is detailed in the contract. Payment is made after each major phase for your convenience and protection. The final instalment is not paid until after completion. This ensures you are 100% happy with our work.
We draw up plans according to your specifications. Plans are submitted to the Local authority for building regulations approval and planning permission if needed.
Party Wall Awards need to be issued to adjoining neighbours before work can start. We take care of this for you.
Construction Phase
Using our tried and tested process you could be benefiting from your new space in as little as 4 to 8 weeks.
Scaffolding is erected – For your protection we alarm the scaffolding.
A small opening is made in the roof from the outside. The bulk of our work is completed via this hole to minimise disruption. We secure the opening at night to protect your home from the elements and unwanted guests. The opening will be in place for 3-4 weeks.
Arrival of materials
Fitting of new floor joist
Building inspector will visit to approve floor construction
Construction of shell
Erection of internal partitions
Insulation of new building
Second visit from building inspector
Completion of external works; roofing, tiling and guttering
Fitting of windows
Electrical cabling for lights and sockets
Plastering
Division of internal rooms
Fitting of new staircase
Installation of lights and sockets
Laying of flooring
Fitting of doors, frames and other fixtures
Fireproofing
Checking of gutters
Final inspection
You are issued with your Completion Certificate and Part P Certificate
Your loft conversion is complete.
Time to start enjoying your fabulous new space. Show it off to as many people as you like. Don’t forget to give Fulham Lofts a mention.
You are covered by our 10 year warranty
Looking to take the next step? simply get in touch with us for your free consultation.


